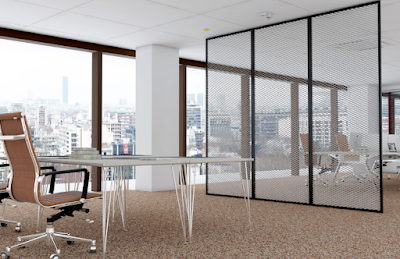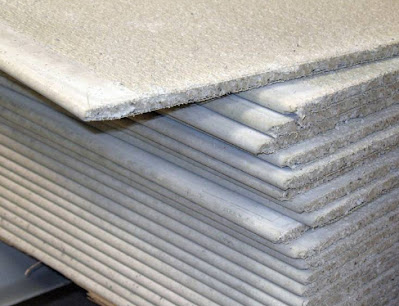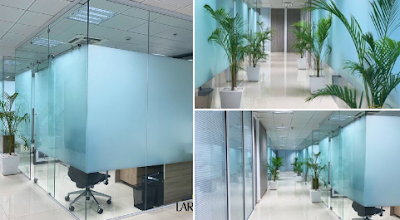What is called
partition of a room? How can you to
divide a big room in a small Chambers?
As per need of our requirement we want separated room for separate works that's why v we used A partition wall is usually very thin structural element used to divide or separate a bigger room in a smaller room it is primarily free e make one. Most commonly we see the partition is made by partition wall and it is made by brick ok or by thane layer of concrete.
Partition wall usually not load bearing structures and constructed for many reasons. partition can be make not only by brick or concrete There are several materials now a day’s used to create partition of a room like plastic, plaster board wood plywood Terracotta clay block concrete glass etc. etc.
partition of a room
The uses of partition walls are as follows:
It is used to increase the size of a small room.
It is used to resist heat transfer.
It is used to decrease the sound transmission.
To provide privacy.
To divide into the number of rooms.
As per the ability partitions are defined into types
· Non movable partition or permanent partition
·
Movable partition and
What is a non movable or permanent partition?
The partitions which are fixed and not easily moved from the place are called permanent partitions or non-movable partitions; these are made by brick, stone, concrete and these are made by structural elements. These are mainly pre made at the time of construction but sometimes these are made as per requirements also.
What is a movable
partition?
Portable walls (otherwise called operable walls, demountable walls or sliding walls) are normally floor to ceilings segments or boards that can be acclimated to change spatial plans. The reason for moveable partition walls is by and large to change a large single space into numerous more modest separated spaces with insignificant exertion.
The different types of partition
walls are as follows:
Brick
partitions,
Hollow block
partitions,
Concrete
partitions,
Glass block
partitions,
Plywood (Wooden)
partitions,
Gypsum board
partitions,
Plaster slab
partitions,
Metal
partitions,
Asbestos
cement partitions, and
Double
glazed
PVC panel
partitions
# Brick Partitions Walls:
This type
wall can be commonly seen in any kind of civil structure. It consist of Brick
(clay or mud) Brick, sand –Cement mortar and water. Thickness of the wall may
vary as per requirements and structural needs.
We can easily found 75mm (3”), 125mm (5”), 200mm (8”), 250mm (10”), and
even in old structure 375mm (15”) and 500mm (20”) thickness of wall.
Mainly 75mm
and 125mm are not load bearing walls. Layer by layer brick stacked and sand and
cement mixed with certain ratio (i.e. 1:4, 1:5, 1:6 etc) with water as bonding
agent. The layer of brick may vary in different pattern as per joints may very
these are, Stretcher bond, English bond, English Garden bond, English cross
bond, Flemish bond, Flemish Garden bond etc.
We will
discuss separately in a blog details about the brick structure and details
about brick walls.
# Hollow Brick Partitions Walls:
Now a day’s
constructions are made with Eco-friendly materials. One of that are hollow
brick materials. These are made of coal ash, rice husk, and fly ash. These
materials are very much eco-friendly, and recycle waste and Green Building Council of India also encourage
using this hollow brick in structure and they certified this materials also.
# Concrete Partitions Walls:
Main element
of this type of wall is concrete. It may be plain (PCC) or reinforced (RCC). It
can support between vertical members. These slabs are precast or cast in situ.
Precast unit thickness ranges from 25mm to 40mm. Joints of slabs shall be
filled with mortar. In case of cast in situ, thickness ranges from 80mm to 100mm. It is poured
monolithically with intermediate columns. Concrete mix proportion usually
adopted in the work is M15 (1:2:4).
#Glass Brick/ blocks partitions:
Main
materials of this type of partitions are Glass Bricks (there are various types
of glass bricks available), an assembly kit, expanding wall plugs, finishing
strips, glass brick sealant, cleaning product. This partitions open, divide and
separate rooms in line with the desired use. It offers us a great variety of
design possibilities. This partitions uses as office partition walls, sliding
wall systems in modern shop fittings or as room partitioning in public
buildings or hotels. The glass systems are design highlights and fit into any
style of architecture. This type partitions is in high demand in interior
projects with a great innovative design concept.
#Plywood (Wooden) partitions:
This type of
partition very commonly used in interior design project of residential
apartments and office projects also. The main materials of these partitions are,
Timber for frame of section 50mm X 50mm 0r 50mm X 25mm. Board of ply of
thickness 6mm or 8mm, Nails and screws to fixed and Laminates or primer- color
for the top surface finish.
#Gypsum board partitions:
Main element
of this type of structures is Gypsum or Gypsum Board. This wall of gypsum board
also called dry wall. Dry walls are usually used to make interior walls and
partitions. For quick installations and urgent need Gypsum drywall are install
in interior work. ¼ “mostly used as double –wall and common size 4’ X 8’. Board
of ½” standard thickness for interior wall and ceilings and common board size 4’
X 12’ best for tall walls. This type of partition wall provides a smooth
interior finish and is an ideal base for good quality paints and wallpaper
finish.
#Plaster slab partitions
Plaster slab
partition are most commonly made of plaster of paris or burnt gypsum, mixed
with sawdust and other fibrous materials to reduce the load. These are cast in
moulds of size 1 to 2m long, 30 cm high and 50 to 100 mm thick. This wall
surface may be smooth or rough. This surface is less smooth with compare to the
gypsum board surface.
#Metal partitions
Metal
partition wall are light in weight, fireproof and strong. They are easy to
installed and shift. Metal lath partition walls are constructed by placing 2cm
or 2.5cm channels vertically (called studs) and fixing metal lath to it on one
side. Plaster is then applied to both the sides. If hallow partition wall is
required, metal lath is fixed to the channels on both the sides and then
plastering them. Metal lath partitions are thin, strong, durable and
considerably fire resistant.
#Asbestos Sheet or G I Sheet
Partition
Asbestos
sheet or GI sheet can be fixed to suitable frame of wood, bto act as a
partition wall. The sheets can be fixed either to one side of the frame, or to
both the sides. Such partitions are economical, light weight and fairly strong.
#Double glazed window
Whilst on
the surface double glazed glass partitioning looks the same as single glazed
glass, don’t be fooled. A step up in performance, double glazed glass
partitioning is a high end solution to divide innovative places with more
acoustic challenges. With an advanced acoustic rating, double glazed glass is
perfectly suited to add privacy to offices, showrooms, mezzanine floors and
more.
Double
glazed glass partitioning promises the same sleek and professional style, with
advancements such as improved sound insulation. Other key details include:
The two
glass panes are available in either 10mm or 12mm thickness.
During
installation, the glass partitions are set in tracks, with available colors
including white, silver, dark grey and black.
You are able
to customize your double glazed glass partitions with glass manifestations or
install integral blinds between the double glass panes for added privacy.
Fixed double
glazed glass partitioning can offer sound protection of 40-44dB. This
additional privacy means that conversations are barely audible and loud noises
are only just interpretable.
#PVC Partitions
PVC partitions are re locatable wall systems & offer many benefits when
compared to fixed construction. They are modular, don't need painting or wall
coverings, and are custom-made to fit the dimensions of your space. These
partitions are most cost effective and minimum time it needs to install. These
systems are manufactured by making use of high-grade aluminum and wood in
adherence with the defined parameters of the industry. PVC panels are high
durability and fine-finish. Advantages
are, No maintenance, High durability, Easy to install, Fine-finish, Sturdy
construction.















